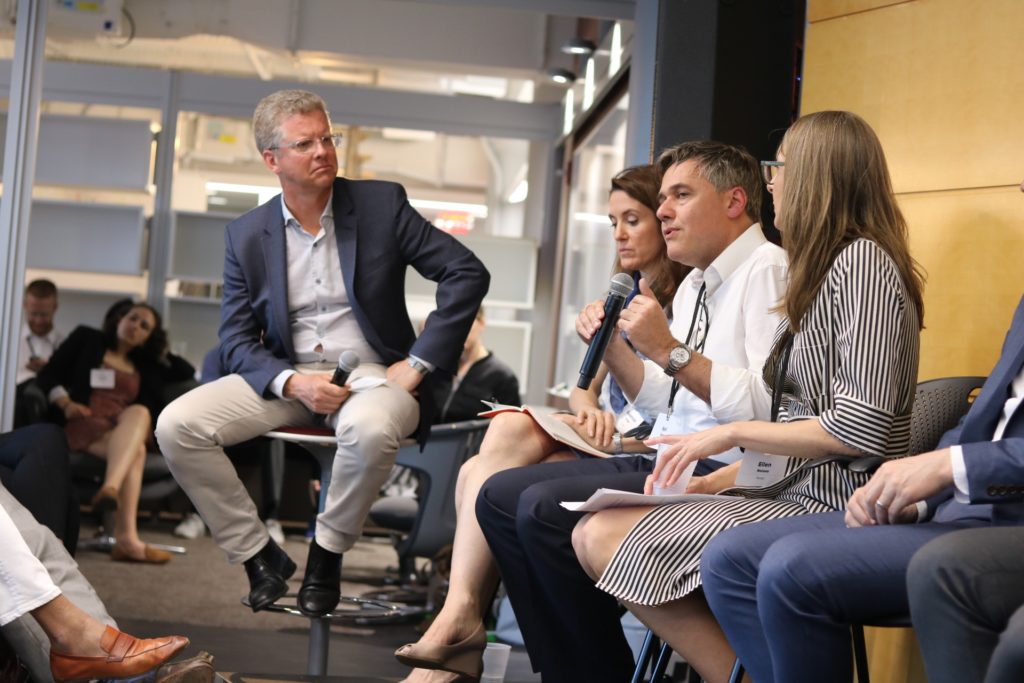How will the New York metropolitan area look different in 25 years? How could climate change transform the appearance and uses of our coastline? What will the suburbs of New York, New Jersey and Connecticut look like in the future given the vast changes possible with new technologies?
This past year, RPA charged four design teams with the mission of visualizing what the region could look like in the future along four large geographic areas or corridors: the Highlands (forest corridor), the Inner Ring (suburban corridor), Triboro (city corridor) and the Bight (coast corridor). And this August, these inspiring urban designs will be presented to the public, both online and in an exhibition at the chapel at Fort Tilden in the Rockaways.
The designs created by these acclaimed teams are an exploration into how the region could transform to meet the goals identified in RPA’s fourth regional plan. The plan, to be released this fall, will propose recommendations for creating a more resilient, equitable and liveable New York region.
The four teams were chosen through the Design Competition of the Fourth Regional Plan, hosted by RPA in collaboration with Guy Nordenson and Paul Lewis of Princeton University and Catherine Seavitt of City College of New York.
They include:
- PORT + RANGE : Highlands/Forest Corridor Team By harnessing the character of the Highlands that stretch across New York, New Jersey and Connecticut, PORT + Range’s designs create communities and foster ecosystem performance. As envisioned, the team imagines waterways and trails that would not only improve water quality and supply, but reduce flooding and provide open space. Through their design solutions, PORT + RANGE seek to support environmental well-being, increase access to public space, and better educate the community about environmental stewardship and “farming” ecosystem services.
- WORK ac : Inner Ring/ Suburban Corridor Team WORKac designed solutions for the network of inner suburbs that ring New York City, stretching from Port Chester, New York down to Perth Amboy, New Jersey. The firm focused on transforming the region’s ‘corridor downtowns’ – stretches of strip malls, parking lots, and office parks – into an ex-urban ribbon of density and diversity. The corridor could see an increase in population density over the next few decades and could be greatly impacted by the arrival of self-driving cars and other technologies. WORKac proposes transforming parking lots and underused spaces into mixed-use residential complexes with a focus on integrating those spaces with nature.
- Only If + One Architecture: Triboro/City Corridor Team How could the Bronx, Brooklyn and Queens look differently if the three boroughs were linked by the Triboro line, a proposed 24 mile passenger train line first proposed by RPA in the Third Regional Plan. Designers at New York’s Only If and the originally Dutch spatial planning firm One Architecture worked together to use the existing right-of-way and adjacent spaces to create a linear park and greenway along the proposed line to improve community health, a bike “superhighway” for commuter and recreational use, welcome new models for economic growth and job generation, manage storm water through sustainable features such as a reduction in asphalt, and create development strategies for large catalytic projects and small scale development that manages neighborhood growth and keeps value local.
- Rafi Segal A+U : Bight/ Coast Corridor Team How could the coastline of the region transform to meet the reality of rising sea levels? Rafi Segal + DLAND Studio developed designs that would create an environmental buffer to help ease the tension between vulnerable coastal communities and nature’s unstoppable forces. As envisioned, the buffer would relieve the stress on the coastline and communities by creating a space for land and water to co-mingle while providing space to live, conserve, work and play. The buffer would do this by receiving new residents at higher densities, protecting low-lying areas using the absorptive capacity of the buffer, and adapting to a more amphibious lifestyle in the zone — transforming the coastline into the new urban frontier. Using this approach, Rafi Segal + DLAND are hoping to educate coastal communities about a new reality through the development of tailored homes, neighborhoods, and cities all of which will be built to withstand and succeed in an amphibious future.

These designs were previewed at a special event on June 29 at the Institute of Public Knowledge, where each team presented their preliminary designs and participated in a panel with design competition jurist and former HUD Secretary Shaun Donovan.
The exhibit at Fort Tilden will be open to the public on August 5, 2017 through September 17th on Fridays, Saturdays and Sundays from 1 PM - 6 PM.